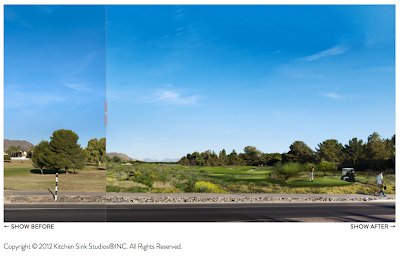Using existing and proposed grading plans and planting guidelines provided by their architects (Hurdzan/Fry Environmental Golf Design), coupled with our computer model, plant material research and site photography, we were able to show exactly how the renovation of the golf course will look so that Town of Paradise Valley officials and neighbors understand the project. The image is presented in a web-based format that is compatible with multiple browsers and with iPads and iPhones.
The materials are to be used within the Paradise Valley Planning Board's application requesting an intermediate amendment to the Special Use Permit for the course. The renovations to the existing golf course will include modified grading and drainage, contouring, alternate tee box locations, restructuring of individual holes, new and reconfigured golf cart paths, new sand traps, new berms, modified water features, reconfigured water obstacles, and new landscaping and vegetation.
To visit the interactive exhibit, please visit: http://www.kitchensinklegal.com/camelbackgolf/.











2 comments:
This is a great post.I think it will be very usefull to us. I read it but I need some thing more to know about this. How can I know about this.
i really appreciate it!!
Usa Web Developer
Post a Comment